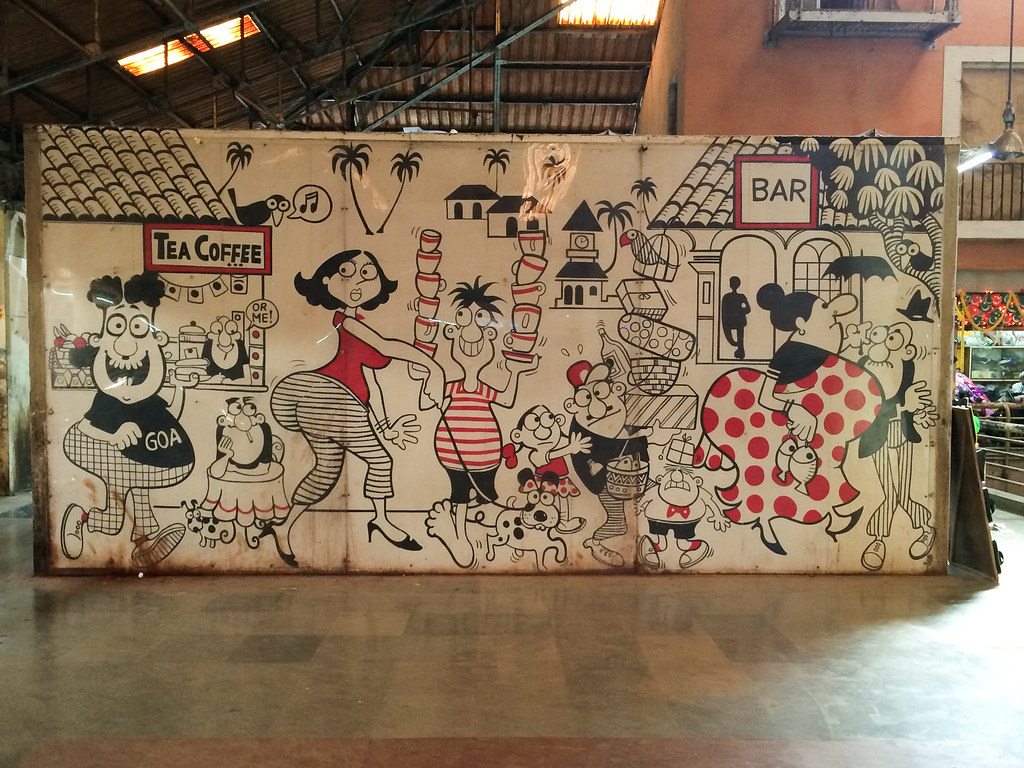
The word “CASI-NO” is painted on a wall next to the Panjim-Betim ferry bus-stop in the capital. This is not the only location where the graffiti exists. The choice of the ferry wall in the city seems to be an excellent location for the purpose of any protest art. But considering the context, it is surprising that this stenciled piece of art continues to sit right under the nose of the giant casinos which it is opposing. This piece of graffiti is an example of public art and more such works are needed to reclaim the public space from the unabashed domination and bombardment of consumerist commercial hoardings and signage.
Graffiti is usually words and/or drawings, painted on
the walls of public spaces. In his informative master’s thesis on communication
and design, Advertising, Propaganda
and Graffiti Art (2006), Alex Kataras argues that contemporary
graffiti art is the by-product of a society inundated with commercial
advertisements. He explains that this art often borrows from the aesthetics of
signage and the jargon of advertising campaigns. After all, he claims, just as
in current advertising, contemporary graffiti art also relies on its ability to
awaken the viewer's curiosity. Kataras rightly argues that the current
advertisements have moved on to the aesthetisation of commodities and
consequently a world in which the promise made by the seller of love, eternal
youth, or fairer skin - turns people
into neurotic obsessive-compulsive consumers, with a penchant for instant
gratification and a five-second attention span.
We in Goa have largely been resigned to blindly
swallowing the propaganda of such commercial and political advertising, which
include countless large, gaudy, repetitive, attention-seeking hoardings and
signage. However, in similar contexts in Brazil and Argentina, graffiti artists
have been able to reclaim some of the city space through captivating public
art. According to graphic designer Tristan Manco, one of the main missions of
the graffiti artists is to reclaim the city space, either as a reaction to the
consumerist advertising, or to make a personal mark on the environment. After
all, graffiti art has always been the voice of the underdog, as stencils, tags
or simple slogans.
The CASI-NO
graffiti, although a relatively small work of art, is very intelligent in its
design. It mimics traffic signage, and is especially similar to ‘No Parking’
emblems. By this reference it echoes a larger public sentiment that casino
ships are not to be ‘parked’ (docked) in the river, while simultaneously
opposing casino culture itself. Graffiti like CASI-NO are based on guerrilla-style action; done quickly and
anomalously. This very anonymity is indicative of the surreptitiousness needed
in a repressive political economy.
 |
| Work of Angela Ferrao. |
Not that graffiti is always used as a mark of protest.
Recently, one Mexican town, Palmitas,
was in the news because the government sponsored young local graffiti artists
to paint the entire town, without interfering into the theme of their work.
With the help of local participants, the artist group named Germen Crew changed the face of the town
creating for it a unique global identity.
 |
| A reproduction of Miranda's work in the Panjim Market. |
(This article first
appeared on ‘The Goan
Everyday’ on 11.10.2015)




